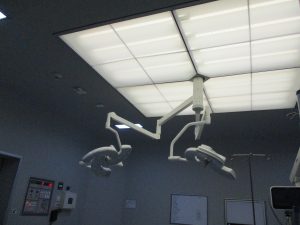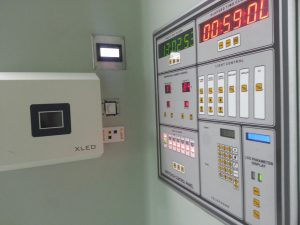Operating Room Design made by the team contains the Biomedical engineer, civil engineer, hospital administrators, and Designing specialist.
It can be divided into the following types
ARCHITECTURAL
- Room design
- Lighting Arrangement
- Airflow
How to execute an Operating Room Design plan?
- Modern room design emphasizes on nonporous floor, wall, and ceiling.
Designed for:
- Easy movement of the team personnel.
- Sufficient space for necessary equipments.
Audiovisual arrangements to communicate with the concerned specialties as follows
Radiology/Pathology outside
This reduces traffic inside the OT and thus lessens contamination and risk of infection to the patient.
Inside the OT, it is ideal to be maintained at 18°C–21°C with a relative humidity of 50%–55% to prevent the patient from the possible occurrence of hypothermia. Anesthesia and the patient: International Standard Organization described “gas pathways in direct connection with the patient” that incorporates different components of the anesthesia machine, ventilator, and resuscitator, where misconnections may lead to life-threatening hazards.
PRECAUTION
- Thorough pre-use checkup and cross checkup of the anesthetic equipment and drugs done by competent personnel. As per studies, human error is not infrequent than equipment failure.
- Periodical equipment maintenance is mandatory.
- To prevent hypothermia to the patient, Use the following types of equipment
- Warm intravenous fluid
- warm water mattresses
LIGHTING ARRANGEMENT
Use of headlamps with fiber-optic lighting for confined space surgery makes room in the operation table area. Adjustable ceiling OT lights, free of glare and nonreflective, kept at a height that can give proper illumination to the surgical field and does not cause head injury to any person while moving around.
AIR FLOW
Unidirectional laminar airflow into the OT, at the entry point, gets filtered by the high-efficiency particulate air filter. Hygiene of OT should maintain by an efficient gas scavenger system.
ACOUSTICAL
More the noise, more stress for the team. The significant hearing loss during orthopedic procedures in orthopedic surgeons is associated with the elevated noise level that may go even higher than the intensity of normal conversation which is 50 dBA.
PRECAUTION
- The architectural construction of OT should have minimum reverberation.
- Quieter movement of the personnel during surgical procedures.
- Instruments made of heat-resistant plastic material, used for no clatter.
- Mobile phones should be in silent mode.
- Least possible verbal communication.
- Occupational Safety and Health Administration (OSHA) recommends protective devices where exposure to continuous sound intensity is at least 80 dBA and the duration is 8 h.

